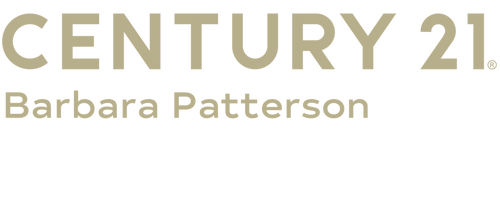


Listing Courtesy of:  MAINE LISTINGS - IDX / Century 21 Barbara Patterson / W Gerard Tatlock
MAINE LISTINGS - IDX / Century 21 Barbara Patterson / W Gerard Tatlock
 MAINE LISTINGS - IDX / Century 21 Barbara Patterson / W Gerard Tatlock
MAINE LISTINGS - IDX / Century 21 Barbara Patterson / W Gerard Tatlock 23 Paul Street South Berwick, ME 03908
Pending (101 Days)
$445,000 (USD)
MLS #:
1625094
1625094
Taxes
$5,238(2024)
$5,238(2024)
Lot Size
8,712 SQFT
8,712 SQFT
Type
Single-Family Home
Single-Family Home
Year Built
1947
1947
Style
Colonial
Colonial
School District
Rsu 35/Msad 35
Rsu 35/Msad 35
County
York County
York County
Listed By
Jerry Tatlock, Century 21 Barbara Patterson
Source
MAINE LISTINGS - IDX
Last checked Dec 5 2025 at 6:18 PM GMT+0000
MAINE LISTINGS - IDX
Last checked Dec 5 2025 at 6:18 PM GMT+0000
Bathroom Details
- Full Bathrooms: 3
Interior Features
- Shower
- Walk-In Closets
- Primary Bedroom W/Bath
Kitchen
- Washer
- Refrigerator
- Microwave
- Electric Range
- Dryer
- Dishwasher
Lot Information
- Level
- Open
- Sidewalks
- Intown
- Near Shopping
- Near Golf Course
- Neighborhood
Property Features
- Fireplace: 1
- Foundation: Concrete Perimeter
Heating and Cooling
- Forced Air
- None
Basement Information
- Full
- Unfinished
- Doghouse
- Interior
Pool Information
- Above Ground
Flooring
- Carpet
- Wood
- Tile
Exterior Features
- Roof: Shingle
Utility Information
- Sewer: Public Sewer
Parking
- Paved
- Off Street
- 1 - 4 Spaces
Location
Estimated Monthly Mortgage Payment
*Based on Fixed Interest Rate withe a 30 year term, principal and interest only
Listing price
Down payment
%
Interest rate
%Mortgage calculator estimates are provided by C21 Barbara Patterson and are intended for information use only. Your payments may be higher or lower and all loans are subject to credit approval.
Disclaimer: Listing data is derived in whole or in part from the Maine IDX and is for the consumers personal, noncommercial use only. Dimensions are approximate and are not guaranteed. All data should be independently verified. © 2025 Maine Real Estate Information System, Inc. All Rights Reserved 







Description