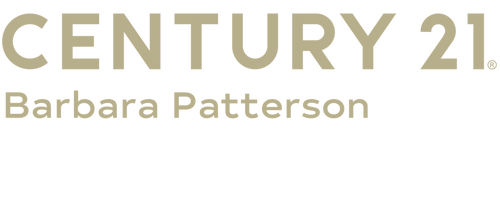
Sold
Listing Courtesy of:  MAINE LISTINGS - IDX / Century 21 Barbara Patterson / Laurel Folger / Elizabeth Ames and eXp Realty
MAINE LISTINGS - IDX / Century 21 Barbara Patterson / Laurel Folger / Elizabeth Ames and eXp Realty
 MAINE LISTINGS - IDX / Century 21 Barbara Patterson / Laurel Folger / Elizabeth Ames and eXp Realty
MAINE LISTINGS - IDX / Century 21 Barbara Patterson / Laurel Folger / Elizabeth Ames and eXp Realty 52 Dover Road Eliot, ME 03903
Sold on 09/15/2025
$555,000 (USD)
MLS #:
1629606
1629606
Taxes
$3,215(2025)
$3,215(2025)
Lot Size
0.58 acres
0.58 acres
Type
Single-Family Home
Single-Family Home
Year Built
1973
1973
Style
Ranch
Ranch
Views
Trees/Woods
Trees/Woods
County
York County
York County
Listed By
Laurel Folger, Century 21 Barbara Patterson
Bought with
Elizabeth Ames, eXp Realty
Elizabeth Ames, eXp Realty
Source
MAINE LISTINGS - IDX
Last checked Feb 1 2026 at 6:55 PM GMT+0000
MAINE LISTINGS - IDX
Last checked Feb 1 2026 at 6:55 PM GMT+0000
Bathroom Details
- Full Bathroom: 1
Interior Features
- 1st Floor Bedroom
- One-Floor Living
- In-Law Apartment
Kitchen
- Washer
- Refrigerator
- Microwave
- Electric Range
- Dryer
- Dishwasher
Lot Information
- Rural
- Open
- Near Golf Course
- Rolling/Sloping
- Other Location
Property Features
- Fireplace: 1
- Foundation: Concrete Perimeter
Heating and Cooling
- Baseboard
- Wood Stove
- Other
Basement Information
- Full
- Daylight
- Finished
- Walk-Out Access
- Interior
Pool Information
- In Ground
Flooring
- Carpet
- Vinyl
Exterior Features
- Roof: Shingle
- Roof: Pitched
Utility Information
- Utilities: Utilities on
- Sewer: Private Sewer, Septic Tank
Parking
- Paved
- On Site
- 1 - 4 Spaces
- Auto Door Opener
Listing Price History
Date
Event
Price
% Change
$ (+/-)
Jul 08, 2025
Listed
$509,900
-
-
Disclaimer: Listing data is derived in whole or in part from the Maine IDX and is for the consumers personal, noncommercial use only. Dimensions are approximate and are not guaranteed. All data should be independently verified. © 2026 Maine Real Estate Information System, Inc. All Rights Reserved 





