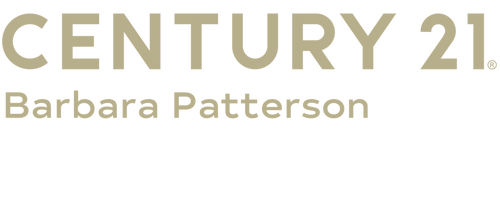
Sold
Listing Courtesy of:  MAINE LISTINGS - IDX / Century 21 Barbara Patterson / W Gerard Tatlock / Kaitlyn Mooers and Coldwell Banker Realty
MAINE LISTINGS - IDX / Century 21 Barbara Patterson / W Gerard Tatlock / Kaitlyn Mooers and Coldwell Banker Realty
 MAINE LISTINGS - IDX / Century 21 Barbara Patterson / W Gerard Tatlock / Kaitlyn Mooers and Coldwell Banker Realty
MAINE LISTINGS - IDX / Century 21 Barbara Patterson / W Gerard Tatlock / Kaitlyn Mooers and Coldwell Banker Realty 14 Stevens Court Berwick, ME 03901
Sold on 08/05/2025
$650,000 (USD)
MLS #:
1629446
1629446
Taxes
$7,610(2024)
$7,610(2024)
Lot Size
3.36 acres
3.36 acres
Type
Single-Family Home
Single-Family Home
Year Built
2005
2005
Style
Colonial
Colonial
School District
Rsu 60/Msad 60
Rsu 60/Msad 60
County
York County
York County
Listed By
Jerry Tatlock, Century 21 Barbara Patterson
Bought with
Kaitlyn Mooers, Coldwell Banker Realty
Kaitlyn Mooers, Coldwell Banker Realty
Source
MAINE LISTINGS - IDX
Last checked Feb 1 2026 at 5:19 PM GMT+0000
MAINE LISTINGS - IDX
Last checked Feb 1 2026 at 5:19 PM GMT+0000
Bathroom Details
- Full Bathrooms: 2
- Half Bathroom: 1
Interior Features
- Bathtub
- Pantry
- Walk-In Closets
- Primary Bedroom W/Bath
Kitchen
- Washer
- Refrigerator
- Microwave
- Dryer
- Dishwasher
- Gas Range
Lot Information
- Wooded
- Rural
- Open
- Well Landscaped
Property Features
- Fireplace: 1
- Foundation: Concrete Perimeter
Heating and Cooling
- Hot Water
- Baseboard
- None
Basement Information
- Full
- Unfinished
- Walk-Out Access
- Interior
Pool Information
- Above Ground
Flooring
- Carpet
- Wood
- Laminate
- Tile
Exterior Features
- Roof: Shingle
Utility Information
- Sewer: Septic Tank
Parking
- Paved
- 1 - 4 Spaces
- Inside Entrance
- Auto Door Opener
Listing Price History
Date
Event
Price
% Change
$ (+/-)
Jul 07, 2025
Listed
$639,900
-
-
Disclaimer: Listing data is derived in whole or in part from the Maine IDX and is for the consumers personal, noncommercial use only. Dimensions are approximate and are not guaranteed. All data should be independently verified. © 2026 Maine Real Estate Information System, Inc. All Rights Reserved 






